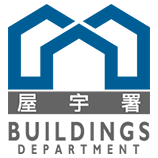Any person who intends to carry out alteration and addition works (A&A works) is advised to consult Building Professionals for advice and make formal application for approval and consent from the Building Authority. Examples of A&A works to existing building are:
- constructing a new extension, vertically or horizontally, to an existing building
- linking two or more floors by removing parts of the floor slab and/or adding internal staircases
- combining two or more units into one by removing the partition walls
- conversion of an existing building, including wholesale conversion of an existing industrial building
- installing cladding or curtain wall to the façade of existing buildings
- adding water tanks, canopies, shelters, structural frames for advertisement signboards, air-conditioning plants, etc.
- modification of means of escape, means of access and barrier free access
A&A Works falling within the designated minor works items may be carried out without the need for obtaining approval and consent from the BD if they are implemented through the simplified requirements under the Minor Works Control System (MWCS).
Please note that having the ownership of or rights of access to adjacent flat roofs, canopies, roof tops, yards, light wells or ground floor areas does not automatically entitle one to erect structures on them. Reference should also be made to the approved building plans, Deed of Mutual Covenant and lease conditions. If in doubt, building professionals should always be consulted.
Attention
Building works which have been carried out without prior approval and consent from the BD will become unauthorised building structures or unauthorised building works and will be subject to enforcement actions under the BO.
Common concerns
Enclosure of verandahs/balconies, such as the installation of windows, grilles and/or glass panels, is unacceptable if the works:
- involve the structure of a building
- result in inadequate natural lighting and ventilation provisions to the premises
- result in contravention of fire safety requirements for balconies forming an integral part of a required staircase
For those green balconies and utility platforms with exemption from gross floor area calculations having been granted under BO s 42, the enclosure shall not contravene the conditions of exemption, in addition to the above criteria.
Reference shall also be made to Minor Works Control System for works falling within the scope of Minor Works, and Building Safety for Village Houses for alterations to balconies in NT Exempted Houses.
Conversion of a kitchen to an open kitchen could result in direct exposure to fire hazard. Any person who intends to carry out such works is strongly recommended to seek advice from Building Professionals.
Erection of partition walls inside flats may be carried out under Minor Works Control System. Erection of partition walls not falling within the scope of Minor Works are regarded as A&A works, if the works involve structure of the building.
Any person who intends to erect roof structures, which are regarded as A&A works, should consult Building Professionals for advice and make formal application for approval and consent from the Building Authority.
Owners and occupants are advised to:
- consult building professionals on the feasibility of the proposed alteration for compliance with the BO, including the loading capacity, effect on means of escape, etc.
- check any restrictions as may be stipulated in the Deed of Mutual Covenant
- obtain the agreement from the Owners' Corporation, Mutual Aid Committee or the management company prior to the carrying out of the alteration works

