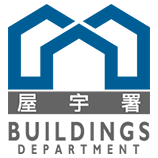Minor works items - 3.39
- Jump to
- Item details
- Submission procedure
Item details
| Item no. | 3.39 |
|---|---|
| Item class/type | Class III TypeA |
| Nature of works | Erection |
| Location of the block wall | In a domestic flat |
| Result in any additional load to any cantilevered slab | No |
| The works involve the alteration of any other structural elements | No |
| Density of wall | Not more than 650kg per m3 |
| Height of wall | Not more than 3m |
| Thickness of wall | Not more than 75mm |
| Thickness of floor slab supporting the wall | Not less than 125mm |
| The thickness of the floor screeding of the floor slab supporting the wall | Not more than 25mm (measured from the structural floor level) |
| The aggregate length of any additional wall per m2 of the floor area of the flat | More than 0.1m but not more than 0.3m |
More details: See Item 3.39 Description of building works, Schedule 1 - Part 3 - Division 3, Building (Minor Works) Regulation
Submission procedure
Step 1

Owner or their agent
Appoint and Prescribed Registered Contractor (Class III of Type A)
Step 2

Prescribed Registered Contractors
Submit MW05 - Notice of Commencement, documents, photos within 14 days after completion of work

