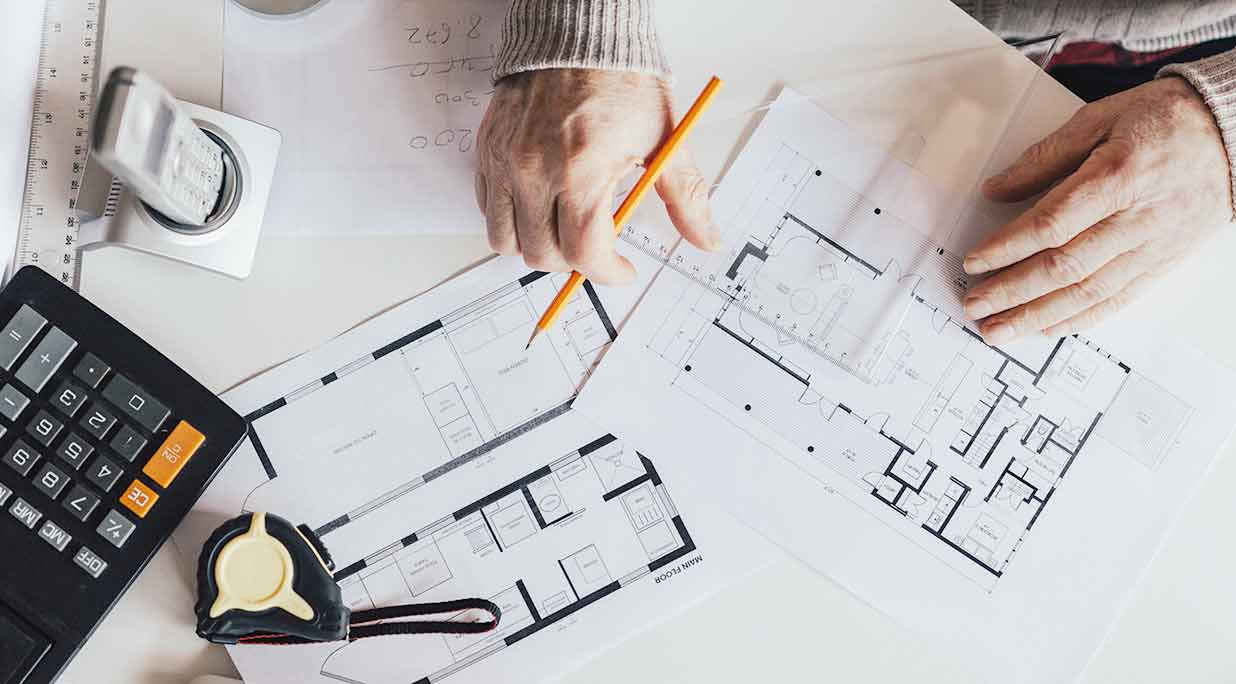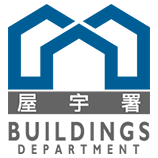The use of Building Information Modelling (BIM) is an innovative approach to building design and construction. The Buildings Department (BD) encourages authorized persons (AP), registered structural engineers (RSE) and registered geotechnical engineers (RGE) to consider adopting BIM for preparing plan submissions under the Buildings Ordinance (BO).
There is a wide range of applications of BIM on new building developments and alteration and addition works which are considered useful to facilitate BD in processing plan submissions. Some examples of BIM applications are given in Appendix A of the Practice Note for Authorized Persons, Registered Structural Engineers and Registered Geotechnical Engineers (PNAP) ADV-34. The project AP/RSE/RGE are encouraged to provide BD with a soft copy of the computer modelling information under the specified format for reference. Details of the format and software version of the BIM files are specified in PNAP ADM-19 and PNAP ADV-34.
Whilst BIM is submitted as a kind of supplementary information for reference, BD processes approval of plans under the BO based on the information contained in the plans. In case of any discrepancy between the plans and BIM submitted, the plans shall prevail.
The Government has promulgated a roadmap in December 2023 for full adoption of BIM in the preparation and approval of building plans for private development projects.
BIM Area Tool
To facilitate checking of different floor areas in digital general building plans in BIM format, BD and the Lands Department have jointly commissioned a consultant to develop a common area calculation methodology and plug-in tools of two native BIM software (i.e. REVIT and ArchiCAD) to streamline the data extraction and conduct automated checking of floor areas against the requirements under the BO and lease conditions (the Area Tool). The Area Tool, which may also serve as a design review tool, saves time and manpower in verifying numerical accuracy and in updating and rechecking when amendments to the design are required, thereby enhancing quality and certainty of the submissions. The Area Tool and the relevant video guides can be downloaded/viewed via the links below.
For enquiries, please contact bim-helpdesk@bd.gov.hk or BIM hotline at 2152 2849.
Disclaimer
The information contained in the Area Tool is provided for general information only. Whilst BD endeavours to ensure the accuracy of this information, no statement, representation, warranty or guarantee, expressed or implied, is given as to the accuracy or appropriateness of the Area Tool and the information contained therein for use in any particular circumstances. BD accepts no liability for any loss or damage whatsoever arising from or related to the use of the Area Tool and/or the information contained therein.
BD is entitled to delete, suspend or edit all the information on this webpage at any time at its absolute discretion without notification or giving any reason. Users are responsible for making their own assessments of all the information contained therein or information in connection with such and are advised to verify such information and obtain independent advice before acting upon it.
Related Information




