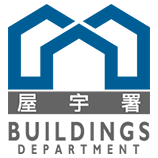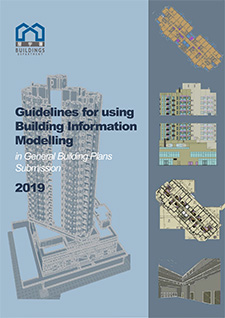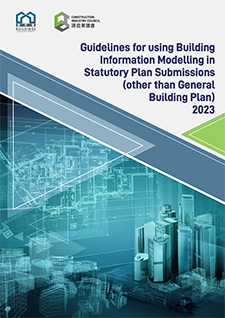Guidelines for Using Building Information Modelling in General Building Plans Submission 2019
Guidelines
Sample Drawings
Sample Models
- GBP Revit Model (rvt format) (Revit version 2017 or later)
- GBP ArchiCad Model (pla format) (ArchiCAD version 21 or later)
Guidelines for using Building Information Modelling in Statutory Plan Submissions (other than General Building Plan) 2023
Guidelines
Appendix A Sample Drawings
| Type of Plans | Sample drawings generated from Software 1 | Sample drawings generated from Software 2 |
|---|---|---|
| Superstructure | Superstructure - Revit | Superstructure - Tekla |
| Foundation | Foundation - Revit | Foundation - Tekla |
| Demolition (including hoarding, covered walkway and gantry) | Demolition - Revit | Demolition - Tekla |
| Excavation & Lateral Support | Excavation & Lateral Support - Revit | Excavation & Lateral Support - Tekla |
| Site Formation | Site Formation - Revit | Site Formation - Civil 3D |
| Ground Investigation | Ground Investigation - Revit | Ground Investigation - Civil 3D |
| Drainage | Drainage - Revit | Drainage - ArchiCAD |
| Curtain wall | Curtain wall - Revit | Curtain wall - Tekla |
| Full set | Sample Drawings full set | Sample Drawings full set |
Appendix B BIM Objects Presentation Summary
Sample Models
Software 1
| Type of Plans | Sample Models of Software 1 |
|---|---|
| Superstructure, Foundation and Excavation & Lateral Support | |
| Demolition (including hoarding, covered walkway and gantry) | |
| Site Formation | |
| Ground Investigation | |
| Drainage | |
| Curtain wall | |
| Full set | |
| Others * |
*The "REVIT Sample-Architectural" and "REVIT Sample-Civil" models are the reference files to be linked in the above sample models of "Drainage", and "Superstructure" and "Demolition" respectively.
Software 2
| Type of Plans | Sample Models of Software 2 |
|---|---|
| Superstructure, Foundation, Demolition (including hoarding, covered walkway and gantry), Excavation & Lateral Support and Curtain wall | |
| Site Formation | |
| Ground Investigation | |
| Drainage | |
| Full set |
Software Templates
Software 1
| Type of Plans | Software Template of Software 1 |
|---|---|
| Superstructure, Foundation and Excavation & Lateral Support | |
| Demolition (including hoarding, covered walkway and gantry) | |
| Site Formation and Ground Investigation | |
| Drainage | |
| Curtain wall | |
| Full set |
Software 2
| Type of Plans | Software Template of Software 2 |
|---|---|
| Superstructure, Foundation, Demolition (including hoarding, covered walkway and gantry), Excavation & Lateral Support and Curtain wall | |
| Site Formation and Ground Investigation | |
| Drainage | |
| Full set |
For more detailed step by step procedures of modelling, BIM users may make reference to the software-specific user guides published by the Construction Industry Council, available at https://www.bim.cic.hk/en/resources/publications


