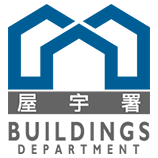To comply with the fire safety directions/fire safety improvement directions issued under the Fire Safety (Buildings) Ordinance and the Fire Safety (Commercial Premises) Ordinance, the fire resistance of the doors required to be upgraded under the directions shall be certified in terms of integrity and insulation in accordance with the Code of Practice for Fire Resisting Construction 1996 .
To comply with the fire safety directions issued under the Fire Safety (Industrial Buildings) Ordinance, the fire resistance of the doors required to be upgraded under the directions shall be certified in terms of integrity and insulation in accordance with the Code of Practice for Fire Safety in Buildings 2011.
Owners are advised to keep all related certificate(s) and test report(s) for submission to the Buildings Department upon completion of the fire safety improvement works.
Fire Rated Door


- Minimum 750mm width for capacity of room or storey ≤ 30
- Minimum 850mm width for capacity of room or storey > 30 but ≤ 200
- In case of a double leaf door, no leaf should be less than 600 mm in width
- The design details of different brands of hardwood or glass fire rated door may vary but it should be constructed in accordance with all requirements, including dimensions, ironmongery works and intumescent strip, as stipulated in the test report(s) before it is considered as acceptable
Common questions
Both BS and BS EN Standards are acceptable.
For a fire rated door, it should be accompanied by the supplier's statement and test report/and assessment report demonstrating that the door has been tested by an accredited laboratory and complies with the required standards.
In general, the installation of a fire rated door should meet the requirements below:
- Solid timber construction or accord with the construction specified in the test report.
- Firmly implanted to the surrounding walls without any visible gaps.
- Provision of door closer.
Generally, it is NOT acceptable to install a locking device in a fire rated door across an exit of a building.
If it is necessary to secure an exit door against entry from outside, the locking device shall be of the type which is capable of being readily opened from the inside without the use of key, or if electrical lock is used, the lock should be released automatically at times of power failure.
Fixed Light

Enclosures to Non-emergency Services


- Minimum width and 2m clear headroom of the staircases/exit routes should be maintained after installation of the enclosures.
- If the non-emergency services are electrical devices/ equipment, such enclosures should also comply with the Electricity Ordinance and the Power Company's Supply Rules.
To comply with the fire safety directions/fire safety improvement directions issued under the Fire Safety (Buildings) Ordinance and the Fire Safety (Commercial Premises) Ordinance, the fire resistance of the enclosures, including access panels, to non-emergency services shall be certified in terms of integrity and insulation in accordance with the Code of Practice for Fire Resisting Construction 1996.
To comply with the fire safety directions issued under the Fire Safety (Industrial Buildings) Ordinance, the fire resistance of the enclosures, including access panels, to non-emergency services shall be certified in terms of integrity and insulation in accordance with the Code of Practice for Fire Safety in Buildings 2011 (October 2015 version) .
