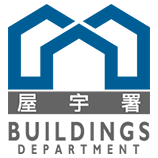Minor works items - 1.11
- Jump to
- Item details
- Submission procedure
Item details
| Item no. | 1.11 |
|---|---|
| Item class/type | Class I TypeA |
| Nature of works | Construction/Alteration |
| Scope of works | The work involve any spread footing associated with the carrying out of any other minor works or designated exempted works |
| Excavation depth | Not more than 3m |
| The overall gradient of the area bounded by lines 10m away from the location of the footing in the downhill direction | Not more than 15 degrees |
| Slope steepness | No slope steeper than 15 degrees within the area mentioned in above |
| Adjoining structure | No retaining wall or terrace wall higher than 1.5m, or below a line drawn down from the base of the footing that is 45 degrees to the horizontal, within the area mentioned in above |
| The allowable pressure imposed by the footing on the ground | Not more than 100 kPa or (if the footing is located below the ground water level) 50 kPa |
| Stratum | The footing is not founded on soft clay or mud |
| Other requirement | Not involve Minor Works item 2.10 |
More details: See Item 1.11 Description of building works, Schedule 1 - Part 3 - Division 1, Building (Minor Works) Regulation
Submission procedure
Step 1

Owner or their agent
Appoint Prescribed Building Professional and Prescribed Registered Contractor (Class I of Type A)
Step 2

Prescribed Building Professionals
Submit MW01 - Notice of Commencement, documents, photos 7 days before commencement of work
Step 3

Prescribed Building Professionals
Submit MW02 - Certificate of Completion, documents, photos within 14 days after completion of work

