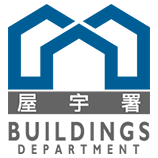The MBIS
Under the Mandatory Building Inspection Scheme (MBIS), owners of buildings aged 30 years or above (except domestic buildings not exceeding 3 storeys) and served with statutory notices are required to appoint an Registered Inspector (RI) to carry out the prescribed inspection and supervise the prescribed repair works found necessary of the common parts, external walls and projections or signboards of the buildings. Where a prescribed repair is required, the owners concerned must appoint a registered contractor to carry out the prescribed repair under the supervision of an RI.
Scope of Building Inspection
Under the MBIS, the inspection shall cover the following building elements:
- External elements and other physical elements;
- Structural elements;
- Fire safety elements;
- Drainage system; and
- Identification of unauthorised building works (UBW) in common parts of the building, on the exterior other than the common parts of the building (such as external wall, roof or podium, yard or slope adjoining the building) or on the street on which the building fronts or abuts.
Examples of the Building Elements within the Scope of Prescribed Inspection for MBIS
- External walls
- Fence walls
- Manually or electrically operated metal gates erected at fence walls or entrance of buildings
- External finishes such as tiling, rendering and cladding
- Fins, grilles, and metal louvers
- Protective barriers, railings, parapets and balustrades at external walls or at the edges of roofs
- Curtain walls
- Skylights
- Appendages such as awnings, planters, eaves, mouldings, projections, architectural features, drying racks, signboards, window canopies and similar features attached to external walls

External walls

Fence walls

External Finishes

Fins

Grilles

Parapets

Curtain walls

Skylights

Drying racks

Signboards
- Columns / Walls / Beams / Slabs
- Staircases
- Cantilevered projection structures
- Transfer structures
- Screen walls and basement walls
- Hanging structures
- Exposed pile caps
- Other exposed structural elements

Columns & beams

Structural walls

Slabs

Cantilevered projection structure

Transfer structures

Hanging structures

Exposed pile caps
- Means of escape
- Means of access for fire fighting and rescue
- Fire resisting construction

Means of escape

Fire resisting
- Drainage system located at external walls of the building
- Drainage system in common parts
- Drainage system laid within common pipe ducts
- Underground and above-ground common drainage system

Drainage system in common parts

Underground common drainage system
The BD may serve statutory notices on the owners requiring them to carry out the prescribed inspection and the prescribed repair works found necessary in the following items:



Each of the following is prescribed as a projection: -
- a balcony;
- a verandah;
- a planter box;
- a drying rack;
- a window canopy
- any supporting structure for a building service installation (excluding any drainage system);
- any pipe or duct that is associated with the building service installation mentioned in item f.

A hoarding, framework, scaffolding or other structure erected solely for the purpose of displaying any advertisement, making any announcement or notification, or displaying any visual image or other information.
The Code of Practice for the Mandatory Building Inspection Scheme (MBIS) and the Mandatory Window Inspection Scheme (MWIS) 2012 (2023 Edition) specifies the technical and procedural requirements for the carrying out of the building inspection, examination or assessment, rectification and repair works under MBIS.
It also provides for the scope and requirements of inspection, rectification and repair works as well as the acceptance criteria for the quality control. The supervision requirements to be met by the RI and the RC are set out for ensuring consistency of quality and standards.
Detailed Investigation
For details, please refer to the Inspection section under Registered Inspectors and Registered Contractor.
Standard of Inspection & Repair
For details, please refer to the "Scope and Standard of Inspection & Repair" under Registered Inspectors and Registered Contractor.
Related Video
Modern Owner 6
3:29What are the scopes and standards of prescribded inspection / repair under MBIS / MWIS?


